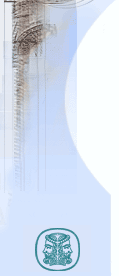
 |
 |
Jasna Bjeladinovic-JergicTraditional architecture
Traditional architecture among the Serbs is based on the experience of centuries. In a relatively small area several types of house are found which have different means of construction. The spontaneous deliberateness, creative imagination and the inventiveness of self-taught builders among the people resulted in residences which were exceptionally suitable for life, work and the environment. This was manifested not only in the appearance and floor plan of village homes and their accompanying buildings, but also in all the other external and internal functional and artistically formed elements and details.
In building residences, traditional builders estimated the climatic conditions and the nature of the soil with remarkable skill. By using materials found in the surroundings, they created architectural styles which were specific to a given region. The financial situation often had a certain significance in these efforts, as did the professions and life of the residents, and the trends which came along from various cultural spheres in the flow of historical events. Thus, starting with the southwest and south and moving toward the northern territories, one crosses regional belts of houses built in various forms, with a variety of techniques, based on traditional architectural experience and skill. In the bare karst regions - such as those in the northern Dalmatian areas near Knin, eastern Herzegovina, part of Montenegro, and along the Montenegrin coastline itself - houses are built of stone, most often with a roof of stone roof decking as well. In the mountainous and heavily forested Dinaric region - from the western part of the Serbian Krajina and Bosnia across the eastern slopes of Montenegro and almost all of western Serbia - a kind of log-cabin is most widespread, with walls made of logs and a high wood-shingled roof. In the third large region which is not heavily forested - the southern, central and eastern parts of Serbia - a combined system of construction is common. Houses have a wooden skeleton which is filled with light materials and mud. This is the "bondruk" (the "post and petrail") type home, which is also called the "Morava type house" because it is so common in the Morava basin. In the north, on the Pannonian plains - Vojvodina, Baranja, and part of Slavonia - where the soil is most malleable, houses are built of tightly packed mud and straw, or of unbaked bricks. For all of these types of house, with significant differences in their external appearance, two rooms are characteristic inside the older homes - the "house" with its hearth and room, which is sometimes fronted by a porch. In the area outside each home, there are structures for the agricultural and other needs of the householders.
In their development, all the basic types of house became more complex in their arrangement and outlook, and certain new types of building materials were used. In the architectural interventions among most of the more highly developed types of home with their farmsteads, spontaneous creativity and individuality continued to be noticed, which is not completely true of earthen houses. With the imposition of governmentally proscribed plans, the houses of Vojvodina and the basins of the Danube and Sava, even apart from their local specificity, took on a more universal appearance, in many ways, from the end of the eighteenth century onward; that appearance is characteristic of the entire Pannonian plain in central Europe.
However, in both the basic types of houses and the more highly developed forms, apart from the organic ties of each structure with nature, the ratios between the individual parts of the home are established unerringly, through the decoration of the house itself and other structures; the individual and common elements were given form both decoratively and aesthetically. Since the house was a place where the entire social, productive and ritual life cycle was carried out, there was a need to fill it out and beautify it with profiled construction supports, beautifully built chimneys, windows and door frames. Thus, in the Pannonian house, with its light-coloured facade, special attention is paid to the look of the gables, often with a solar motif, and the log cabin has a decorated arched log above the door sill. In the picturesque, characteristic look of the Morava home, which attracted the attention of Le Corbusier as he traveled across eastern Serbia (on the way to the Orient in 1911), light-coloured vaults dominate – arches in the porch area which harmoniously converge into the natural green ambient.
Traditional architecture, which had specific forms in various types of nature and which were influenced by historical, economic and cultural factors, came to the end of its evolutionary cycle several decades ago. Its architectonic value is undoubtedly great. Together with the other forms of traditional creativity, it represents the cultural heritage of the Serbian nation and for European culture as a whole. As the great visionary and planner of twentieth century architecture, the famous Le Corbusier, said "Tradition is an arrow which points to the future". As he traveled what was once the Byzantine empire, he tried to discover the secrets of its past, so that he could understand the West. // Projekat Rastko / The history of Serbian culture // | ||||||||||||